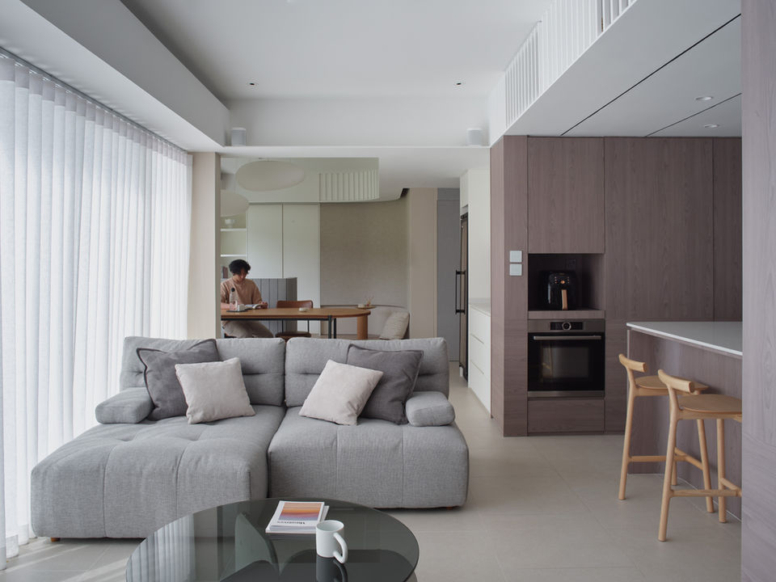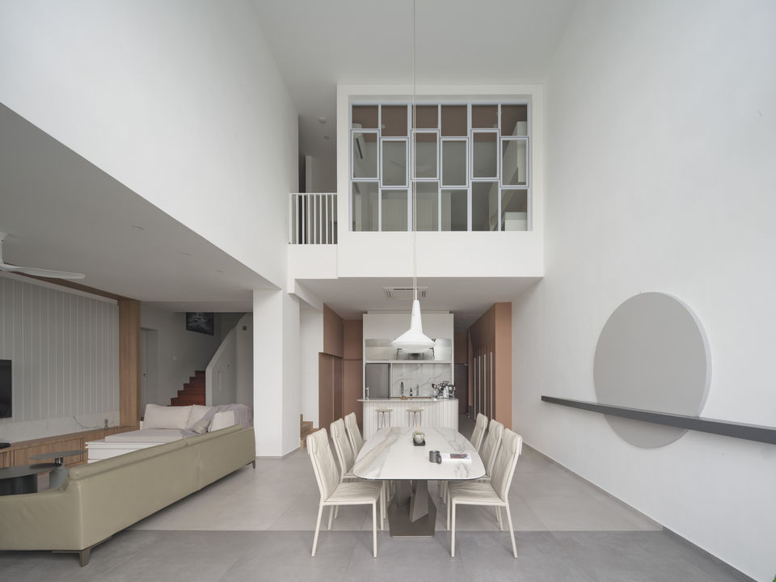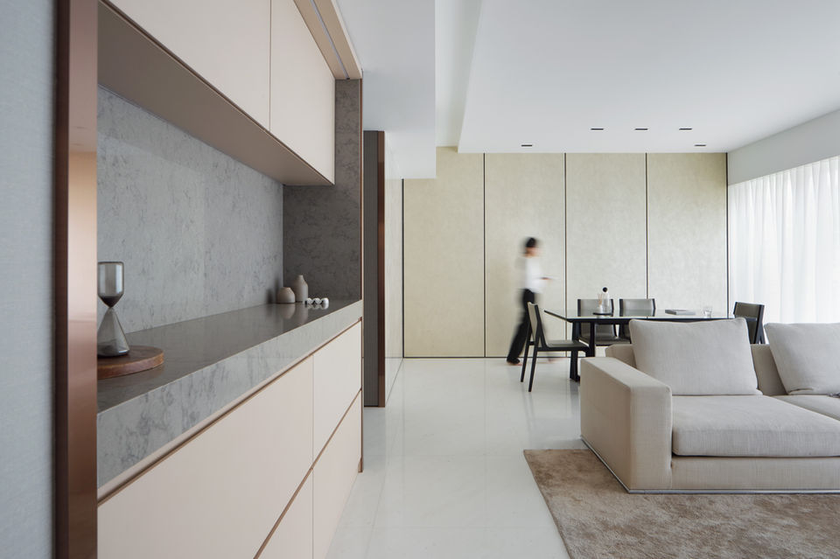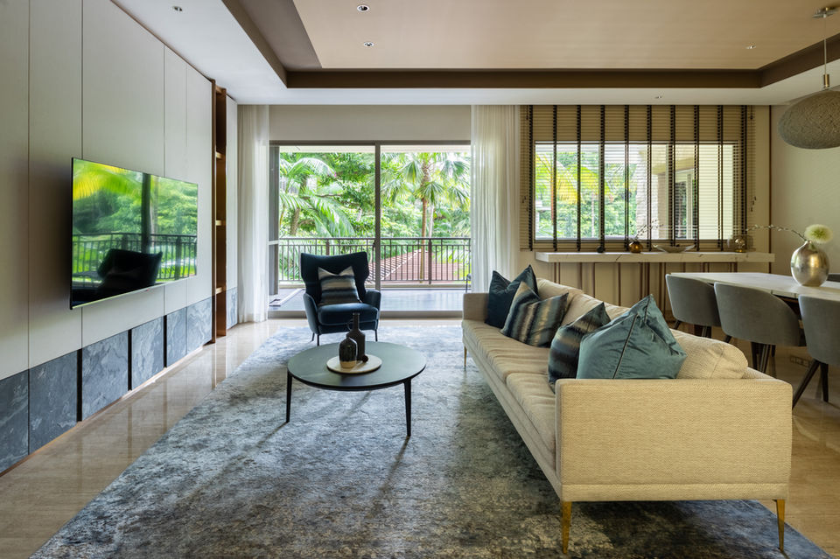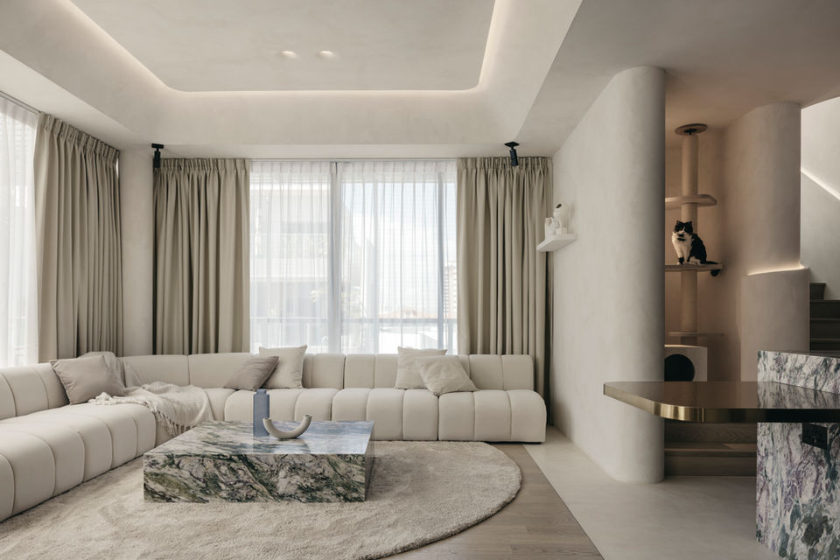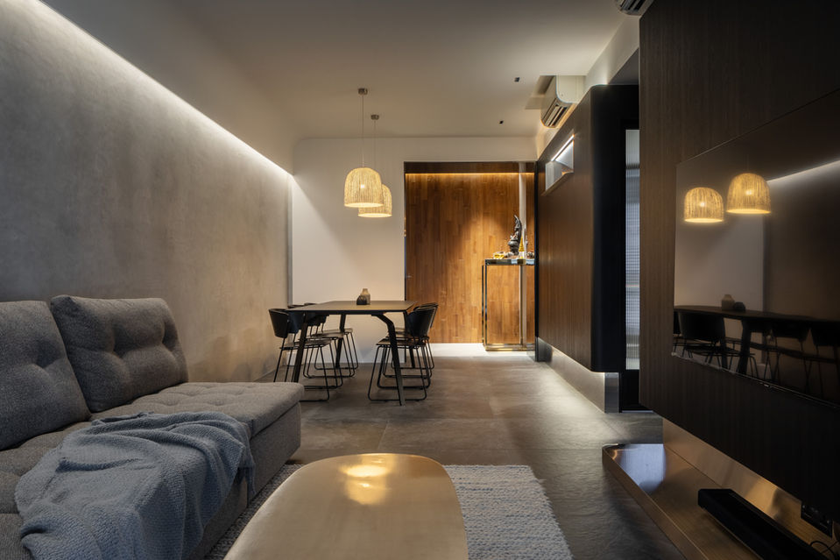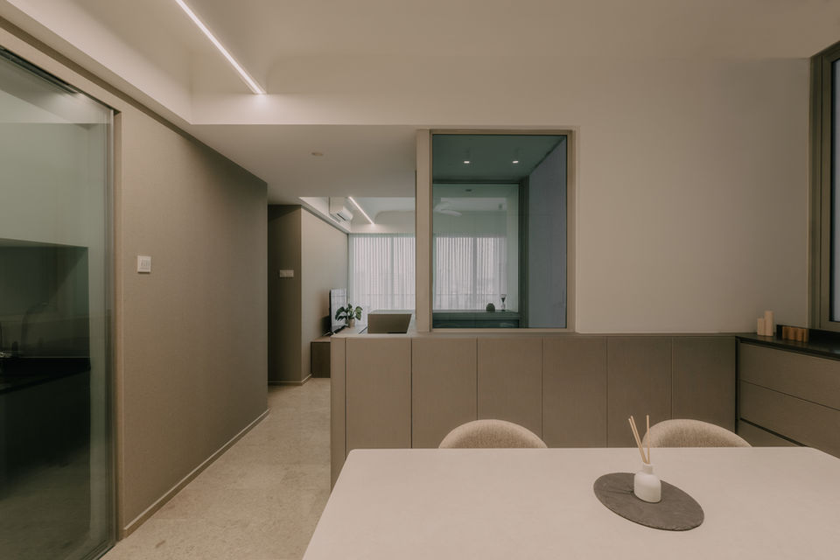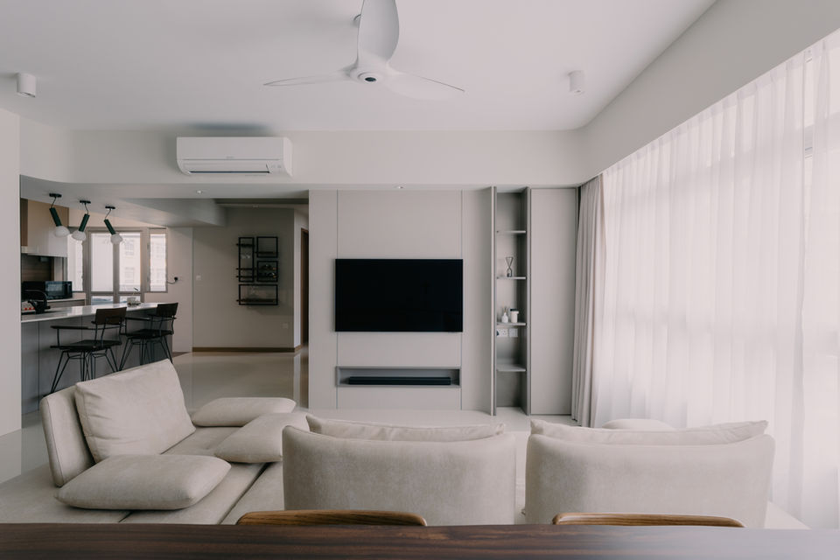Curtain Apartment
The apartment in downtown Singapore, which belongs to a young couple, is very small in area. To maximize space, the public arena which consists of the Kitchen, Dining and Living, is in one open continuous space. This space leads further to an outdoor balcony. The private spaces of a bedroom, a utility room and a bathroom are tucked away.
The clients have an additional request for the Living to be speedily converted into a guest room when their relatives stay over on some days of the month.
We decided to use fabric as a demarcation device and take the opportunity to play up on the various ways curtain fabric in residential interiors can be utilized other than to filter natural sunlight from the exterior.
At the Living, when the curtains are drawn back, they parked neatly by the 2 sides of the lounge sofa-bed. When the need arises for the space to be converted into a sleeping area, the curtains can be readily closed from the 2 sides to form an enclosed zone within the Living. A room within a room is created. One can still access the outdoor balcony without entering into the newly converted room.
The pelmets on the ceiling that hide the curtain track, are designed and detailed to negotiate 2 different ceiling heights of the Living.
The pelmets are also intended to be the design interests of the ceiling, and over the dining table, it becomes light pelmet to hides track lights within them.
The clients asked for as much storage as possible in the tiny Bedroom.
In response to that, we designed the sleeping area on a low timber platform and detailed a full height open storage area for wardrobe and other storage uses. In place of typical wardrobe doors, we designed fabrics which can be drawn to cover up the storage area. The same fabric is also used as curtain for the windows opposite storage area. When closed, the full height fabrics soften the look of the bedroom as they hide the windows and the storage shelves. During daytime, the bedroom feels lofty as natural daylight filters in gently. At night, the bedroom exudes a chic and intimate ambiance, which the clients appreciate.
Frames & Zones
The clients are a middle aged couple with 2 teenagers children.
The design brief is simple enough: a look that is clean and cosy.
We decide to interpret the spaces in a more architectural way: to create an interior space within a space.
For the Foyer, Dining and Living area, we created a painted border to 'frame' up the views beyond.
From the Foyer, the Living will be 'framed' up, and vice versa.
The 2 zones are painted in different hues of creams.
In order to make the spaces flow from one to another and not to make the space segregated, one zone is painted in a cream hue that is just slightly different from the other zone.
The result is a very layered look that adds visual depth to this Public zone.
For the teenagers' bedrooms, we want to add more controlled drama and to heighten the senses a notch up.
The study area is created entirely in one colour; the paint on the walls, ceiling, and the laminates on the cabinets and tables, in either luminous blues or sparkling whites
The bed and wardrobe area is 'zoned' in Creams to contrast with the blues and whites.
The resulting look actually makes the rooms look bigger than it is, and way more exciting.
Note that cabinetry in the bedrooms is designed in an elegant manner that emphasizes the texture of the fabric-grained laminate patterned
with neat interval lines. This is a similar language that is consistent with the cabinetry in other areas of the apartment.
WORK
TESTIMONIALS
AS SEEN ON
What is ARKHILITE C ?
Arkhilite C stands for Arkhilite Commune, which discovers slow places, people and object in the community.
What is 7/10 MIN with ARKHILITE C?
Every week, we sit down with a guest of friends, someone who makes positive differences in our built environment. We are interested in how brands and people are shifting up the industry and would like to share their stories with the community through 7/10 min with Arkhilite C.
STORY OF COMPANY
“ Discovering Slow Spaces, Places and People around us ”
ARKHILITE is first and foremost a design firm that is solidly grounded on the premises of design and life. We specialise in Spaces. Not just any interior spaces. We are particularly interested in designing Slow Spaces.

CONTACT
MEDIA

Be Part Of Us
Artistic & Analytical. Bold & Brilliant. Creative & Cultivated. Discerning & Disciplined. Energetic & Exquisite. Investigative & Innovative. Positive and Passionate.
Have these traits? You are wanted. Send your resume to projects@arkhilite.sg
The slow here does not mean doing things slowly for the sake of being slow.
Have you encountered a residential living space that is so warm and relaxing that you do not want to leave? Have you experienced a dining space that makes you feel so comfortable that you wish your dinner can last longer? Or a lobby that makes you pause and sit somewhere because the space is so beautiful that you need a little time to take it all in? These are what we mean by Slow Spaces and Places. They are enjoyable and satisfying.

ARKHILITE also discovers Slow Places, places that embody these unique but often well concealed qualities. Qualities that are usually quiet and make no attempt to stand out in a loud way. Qualities that are often based on the fundamental principles of design. Qualities that celebrate locality, culture, purpose, the nature and our relationships with them.
Mathematical calculations that have singular solutions ought to be solved fast. However, there are many things in life, such as architectural, interior design or any form of design for that matter, which do not have singular solutions. One needs to spend time, immense amount of time and effort to do it well.
Thus, with our collaborators, ARKHILITE seeks out people. People who inspire all of us by the dedication to the crafts they do. People who believes in “going slow” and strong and in spite of mounting challenges, wield their unwavering faiths as swords of tenacity to pursue excellence in their work.
ARKHILITE has been interviewed by prominent media and press such as The Business Times Singapore, Tadyjemoje Czech Republic and Binyan Vediur Israel for our creative work and expertise.
Contact
Email: projects@arkhilite.sg
Office: +65 6917 8869
Address: 81 Tagore Lane #02-04 TAG.A Singapore 787502






